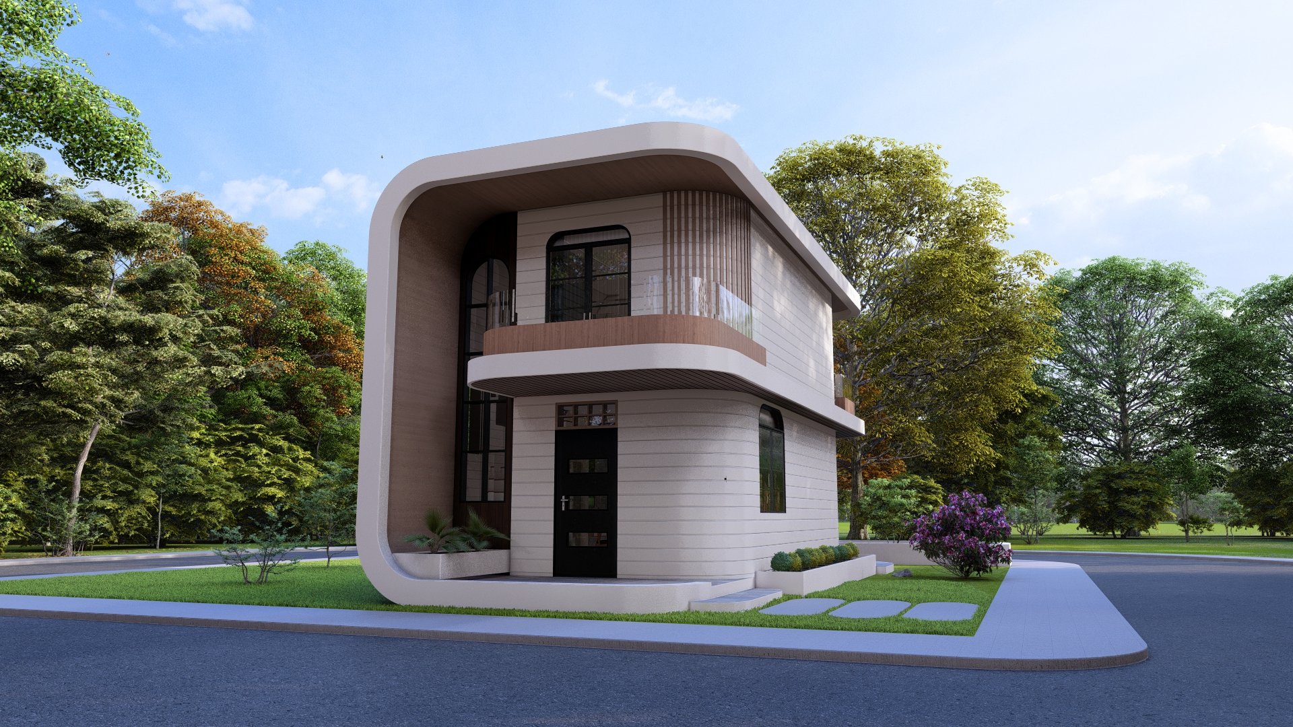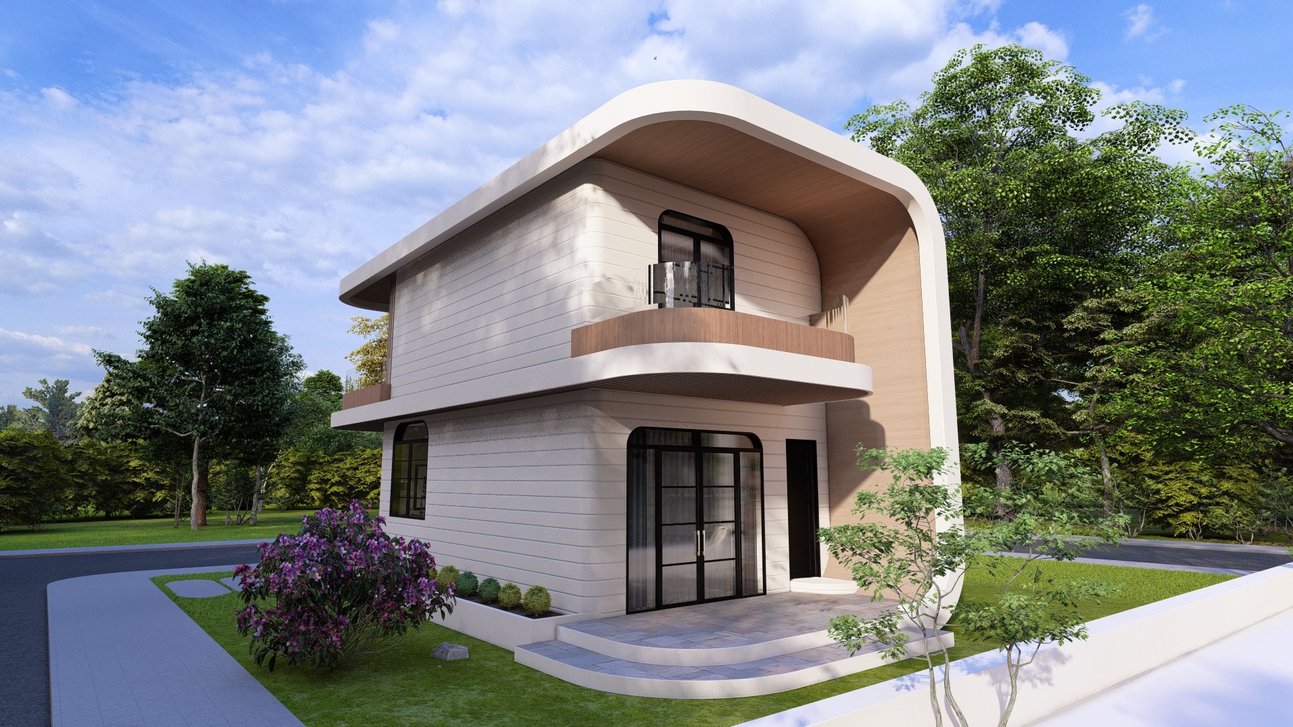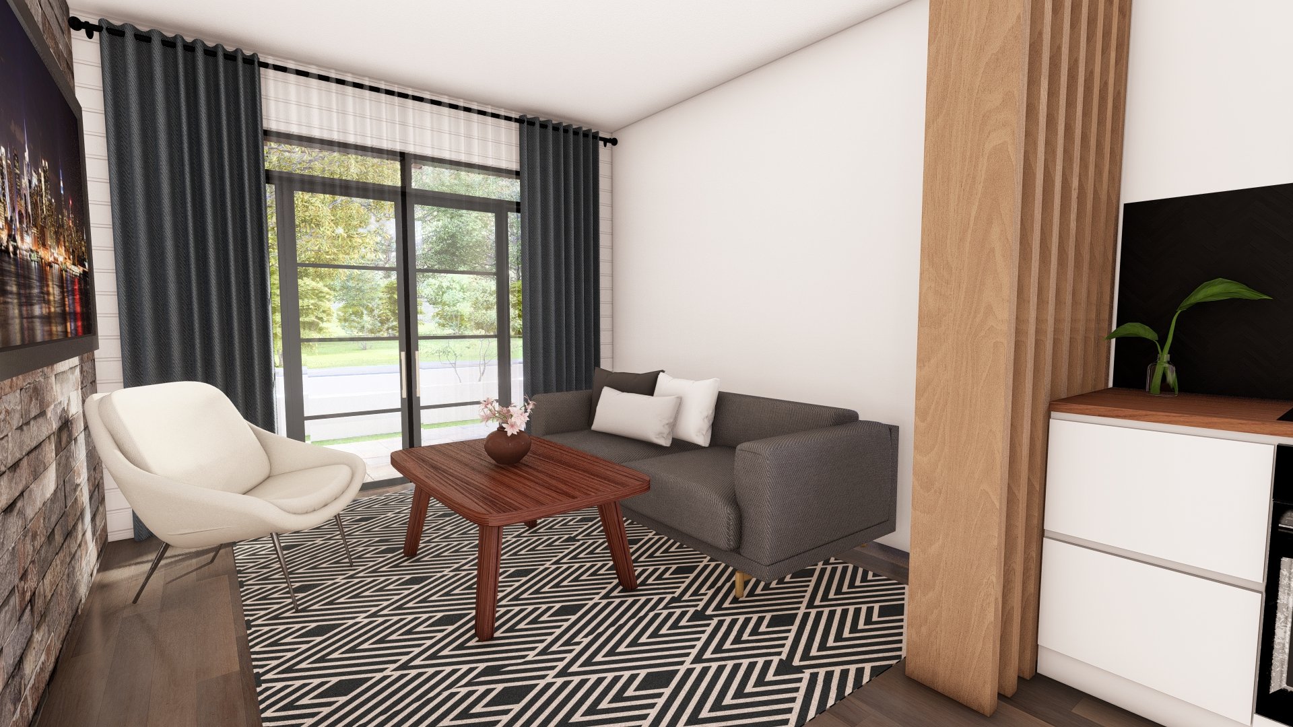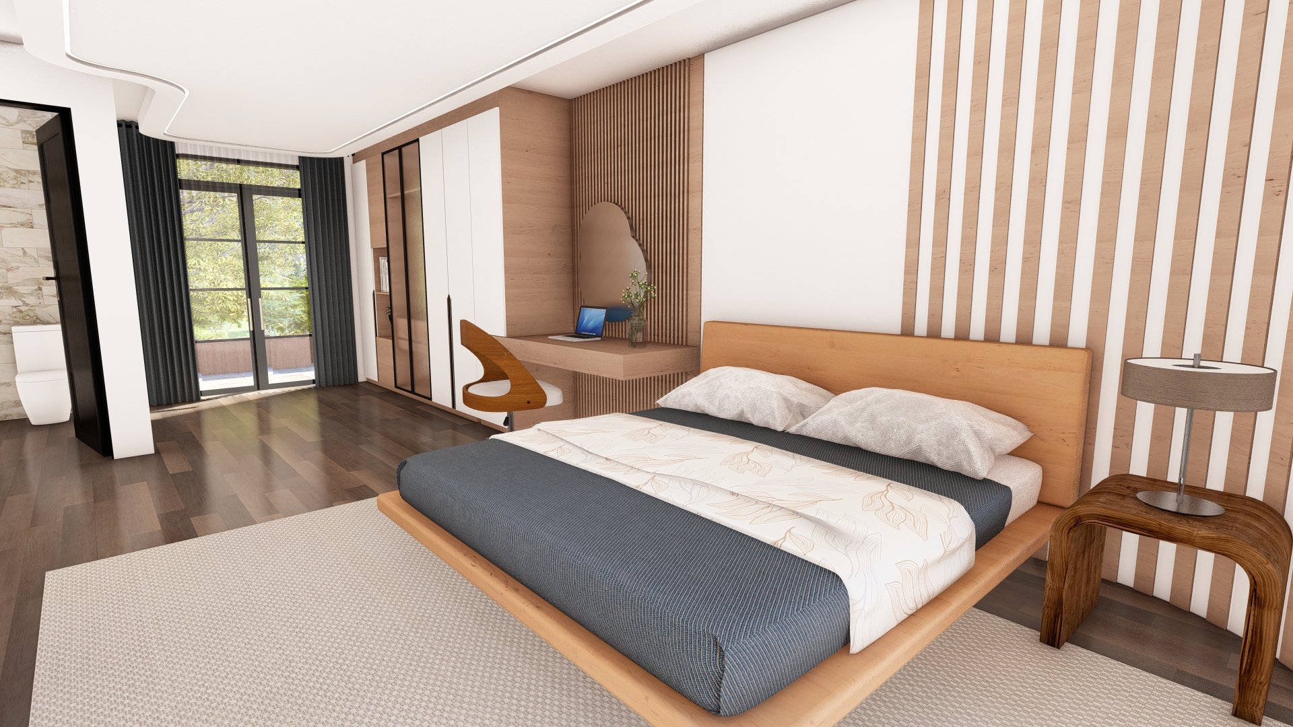4x7 Meters House Floorplan and Elevation | 34
This is the FLOORPLAN of a 4x7 Meters Modern Tiny House with 1 bedroom, 1 bathroom, 1 powder room and a simple open living room. The total living space of this 2 story small house is 54 sqm / 540 sqft.
The File include :
Floorplan
Front Elevation
Rear Elevation
Side Elevation
This is the FLOORPLAN of a 4x7 Meters Modern Tiny House with 1 bedroom, 1 bathroom, 1 powder room and a simple open living room. The total living space of this 2 story small house is 54 sqm / 540 sqft.
The File include :
Floorplan
Front Elevation
Rear Elevation
Side Elevation
This is the FLOORPLAN of a 4x7 Meters Modern Tiny House with 1 bedroom, 1 bathroom, 1 powder room and a simple open living room. The total living space of this 2 story small house is 54 sqm / 540 sqft.
The File include :
Floorplan
Front Elevation
Rear Elevation
Side Elevation








