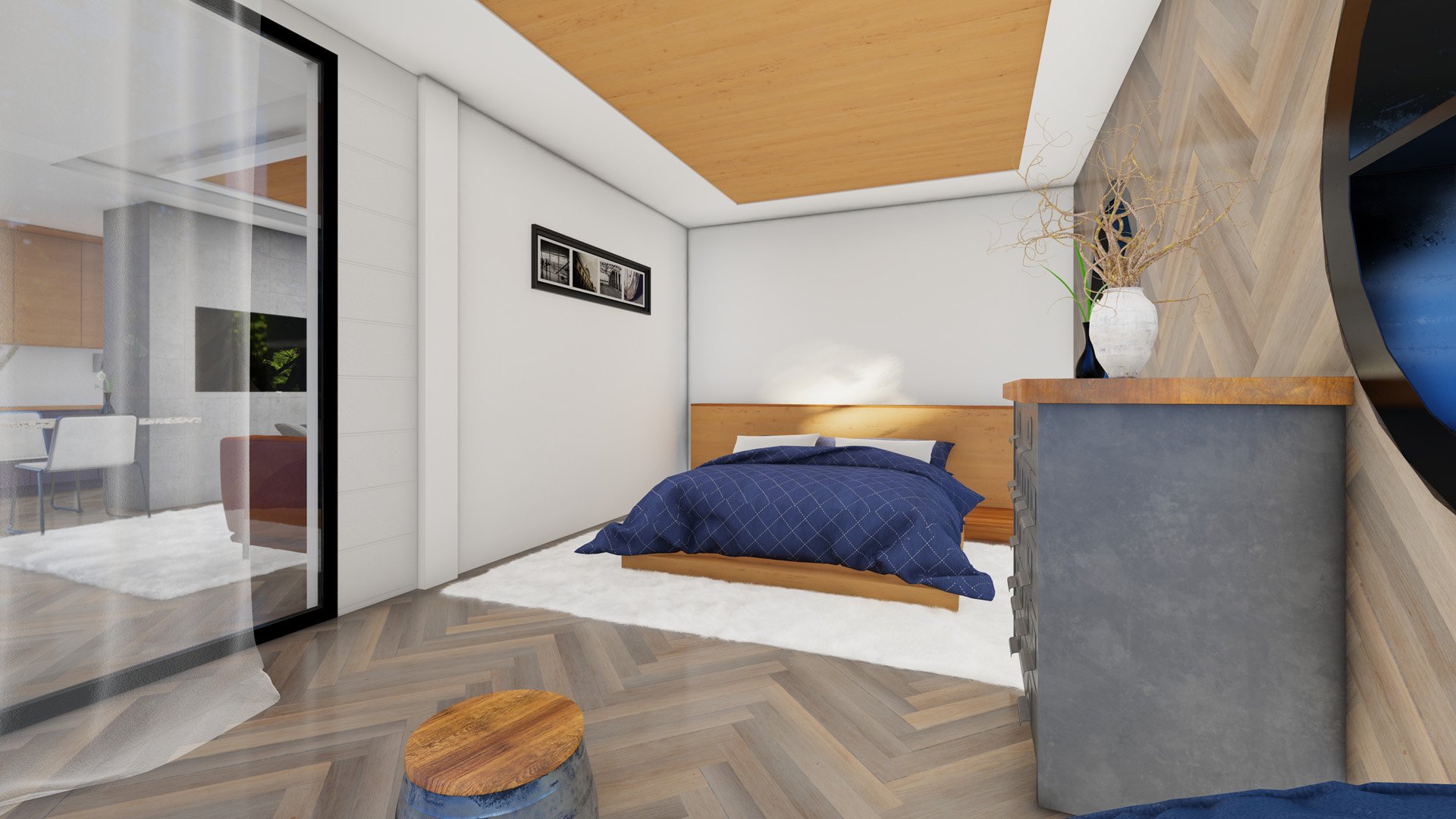6x16 Meters House FLOORPLAN
This is the FLOORPLAN of a 6x16 Meters Modern Small House with 2 bedrooms, 1 bathroom, 1 utility cupboard and a modern living room. The total living space of this 1 story house is 96sqm / 1033sqft.
The File include :
- the FLOORPLAN of the ground floor
This is the FLOORPLAN of a 6x16 Meters Modern Small House with 2 bedrooms, 1 bathroom, 1 utility cupboard and a modern living room. The total living space of this 1 story house is 96sqm / 1033sqft.
The File include :
- the FLOORPLAN of the ground floor
This is the FLOORPLAN of a 6x16 Meters Modern Small House with 2 bedrooms, 1 bathroom, 1 utility cupboard and a modern living room. The total living space of this 1 story house is 96sqm / 1033sqft.
The File include :
- the FLOORPLAN of the ground floor








